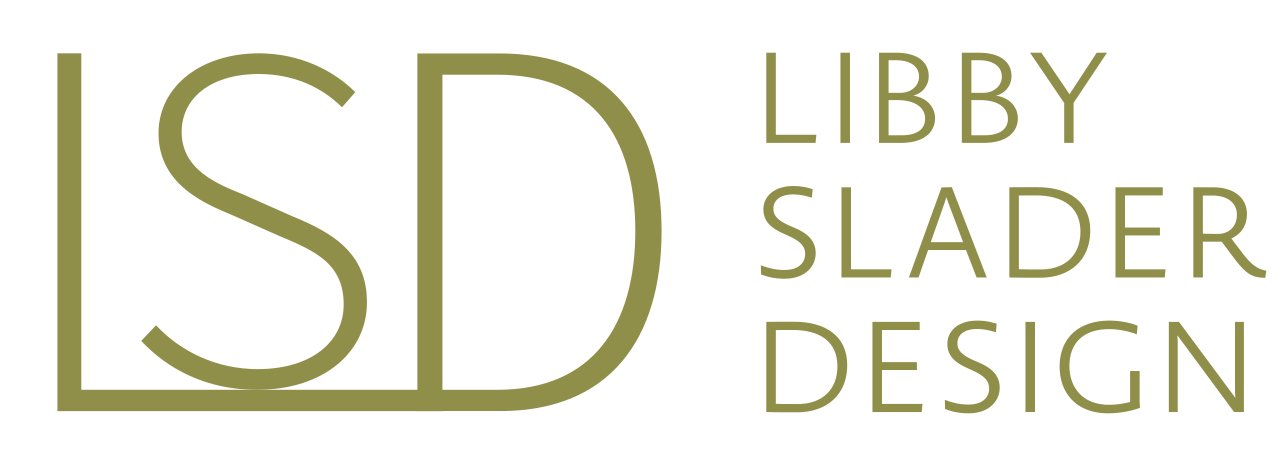Services
At Libby Slader Design, we are dedicated to designing an environment that responds to our clients mission, brand identity, and operational requirements. Creating a highly functional physical space that reflects our clients’ individual needs and culture is always our goal and intention.
Programming and Schematic Design Phases
Identify and assess the client’s objectives and defined scope of work. Development of a floor plan that addresses the objectives within the physical space. Selection of finishes, furniture, and lighting that meets the budgetary and functional requirements.
Design Development and Construction Document Phases
Develop plans, elevations, details, and specifications for competitive bidding and construction of the approved design. Coordination with other design principals and consultants.
Project Administration Phase
Oversight and coordination with the client, purchasing consultants and contractor during construction of the space. Assurance that the client’s expectations and goals have been met with the final design.
